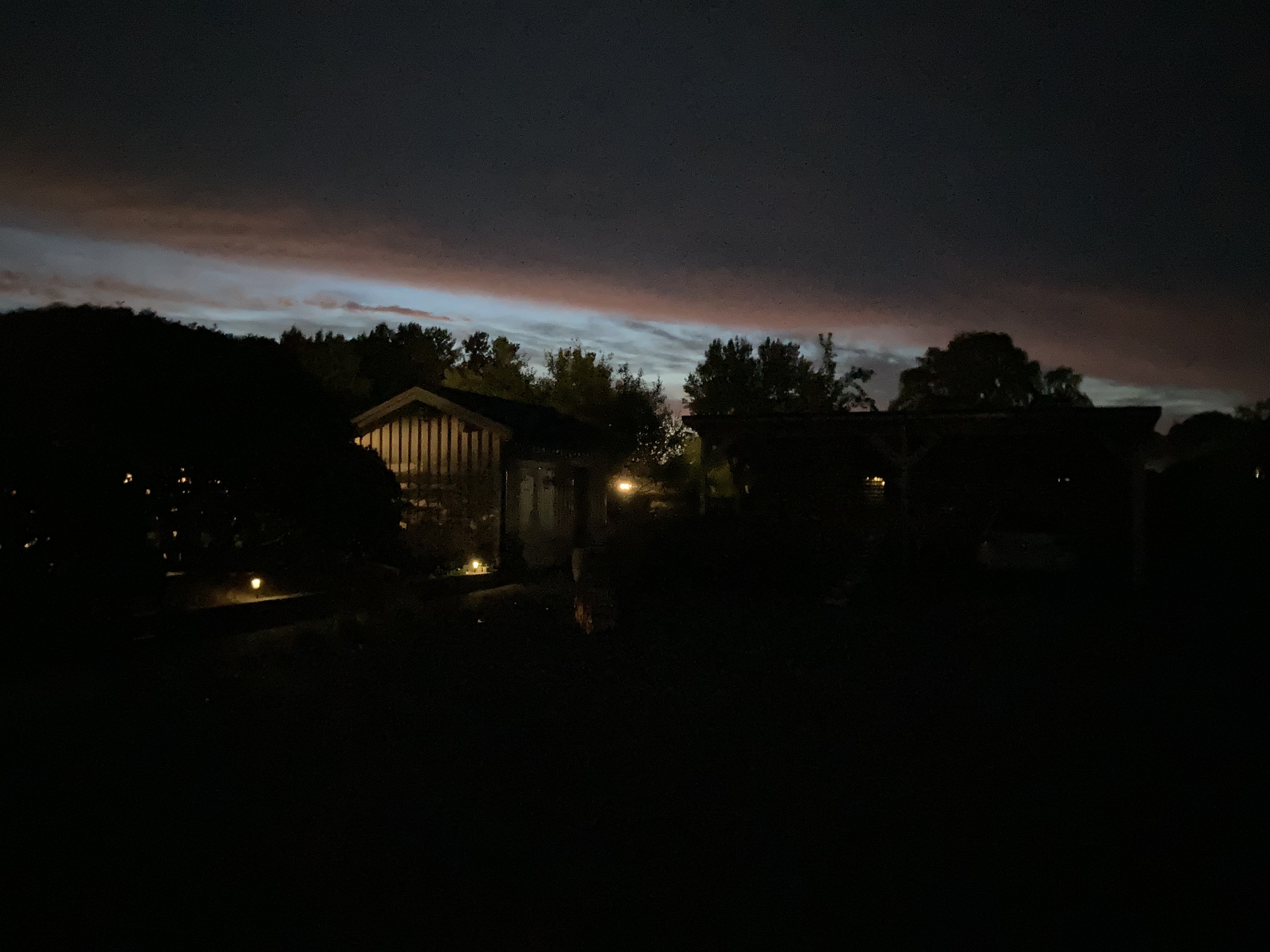Now that our open source development project, for TGN VCS equipment for use in any modeler, is well underway and starting to show results, I’m thinking of ideas for first use to show off what it can do. Why not show TGN at work on an icon?
We could show TGN VCS equipment in the Farnsworth House to really TELL THE STORY of how this building is put together. The virtual tour at the link gives a nice impression. But the medium (the virtual tour, as with any kind of model) has limits. The understanding developed remains kind of stuck at surface skimming level.
Of course there have been countless attempts made at addressing that, attempts to dig deeper. This one is a great effort:
http://www.columbia.edu/cu/gsapp/BT/GATEWAY/FARNSWTH/farnswth.html
Look at all the information at that website, which is dated 1994, documenting the house, various kinds of description, portions modeled in 3D, images of the original construction drawings, videos, various analytics, photos… It’s a useful archive. I’m grateful to those who made it. Their names appear on a Credits page at the site.
And no doubt, many have modeled this house since then. How many students have made it their project to 3D model the Farnsworth House, in Sketchup or Rhino or whatever favorite modeler?
But take ALL OF THAT as a given and ask yourself, let’s say you were going to replicate Míes van der Rohe and build one of these, a Farnsworth house; sure, copy a modernist masterpiece, verbatim. Why not, in the spirit of ‘AI’!
But I digress. Let’s say, you’re going to build something different but inspired by this house.
How well do you understand this thing, what this house IS, how it’s actually put together, step by step, idea by idea, system by system, piece by piece? So you can learn from that and use the concepts on a different project, and differently..
Look at the drawings here: http://www.columbia.edu/cu/gsapp/BT/GATEWAY/FARNSWTH/consdoc.html
Do you really understand where those drawings are, in context, and therefore what they mean?
What about the 3D model? Take the best one you can find. Do you understand how this house is built by flying around in the model? Do you have any idea whether or not anything that matters is missing anywhere in the model? Where? And how can you even look and see how things are put together?
The state of the art, of software supporting this, is just a joke. Still, in 2024.
It’s stupid.
What has the industry been doing all this time?
I still just can’t believe how counter-productive and self-defeating the whole situation is.
Come on now, let’s fix this once and for all. Set this industry on a new path that makes sense.
Anyone interested in joining our open source project developing TGN VCS equipment for use in ALL modeling platforms, message me.
The TGN VCS development outline and spec:


Leave a comment